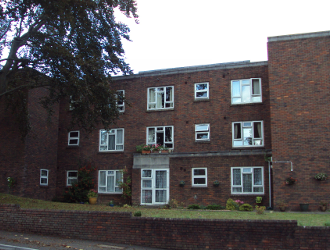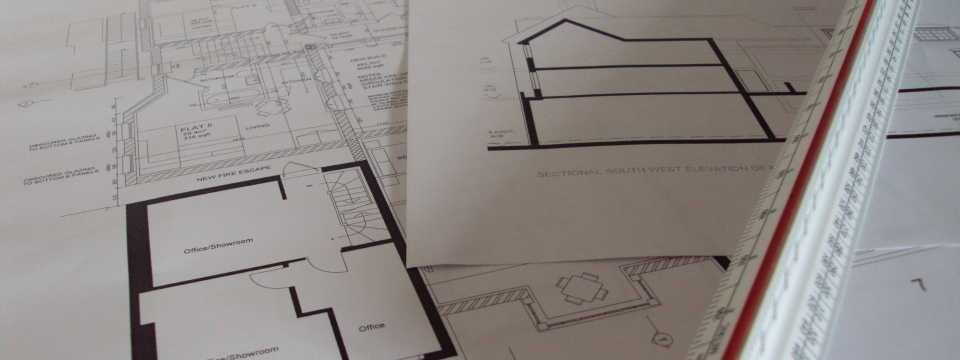CAD drawing and draughting services

For this large existing block of flats in Sutton I produced plans and elevations after visiting the site, taking pictures and conducting a measured survey of the building.
When producing your domestic Planning Application I will also follow this process to produce your plans and elevations. As well as measure to the boundaries to check that the
OS map represents your premises.
