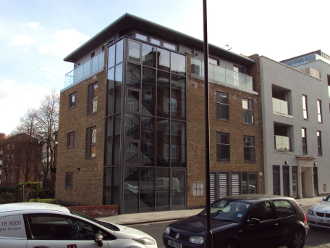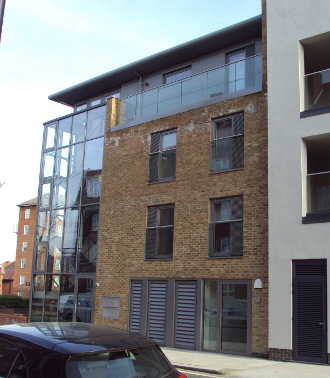new build building regulation drawing package for apartment in Clapham


I was asked to get involved in this project after planning permission had been gained by the Architect.
I produced detailed drawings to this mixed residential and commercial building in Clapham. The ground floor has a
commercial unit and there are four 1 bedroom apartments over the first and second floor, with a 2 bedroom penthouse apartment that includes a
generous living area and separate kitchen.
The main design features of the building include a wrap around balcony to the penthouse with over sailing eaves.
The kitchen has access through double patio doors to a roof terrace area overlooking a tree lined open space that can be used for
alfresco dinning in the summer months.