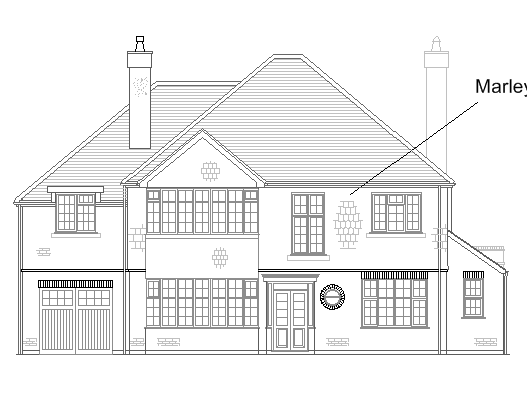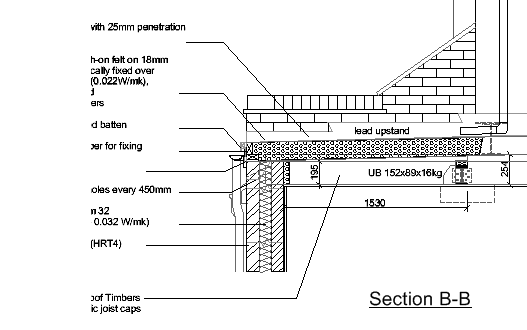side extension Banstead


Floor plans & elevations were prepared and submitted for Planning Approval for this large family home in Banstead, Surrey.
The side extension consists of a garage and office to the ground floor, with its own staircase to the bedroom and bathroom on the first floor.
A generous en suite bathroom to the front with door to the existing house adds luxury to the large master bedroom.
Having successfully gained Planning Approval, further drawings were produced for tender.