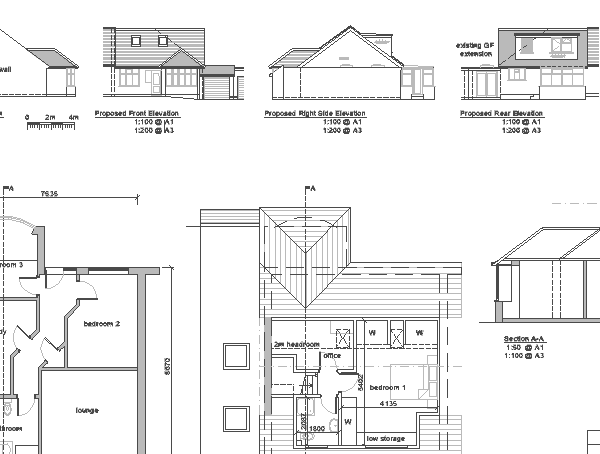Construction CAD drawings for a loft conversion in Sutton Surrey

The above image is an example of a loft conversion in Sutton, Surrey. A set of drawings were produced and submitted to Sutton Borough Council, with full planning approval being gained shortly after. In this example the hipped roof to the side was raised forming a gable. Substantial changes to the prominent elevation require planning permission rather than being built under assumed Permitted Development Rights.