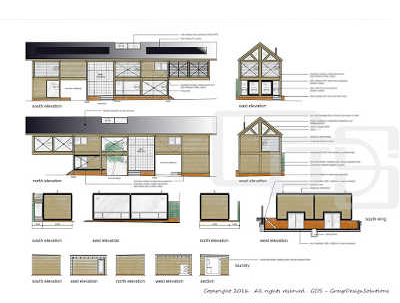new build oak frame bespoke home with 5m cantilever

I took on this project in Norfolk after planning permission had been gained by the Architect. I produced a detailed drawing
package and specification that got full plans Building Regulations approval in October 2015.
The main design features include a 6m over sailing first floor living area giving the appearance of floating in mid air, with
large windows flooding the building with light. Attractive timber louvres over the south facing windows help to prevent over
heating in the summer months.
The approach of the building there is an irrigated living wall that flows from outside to inside separated by 2 storey steel windows
that reflect rural barn buildings.