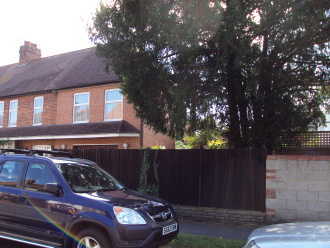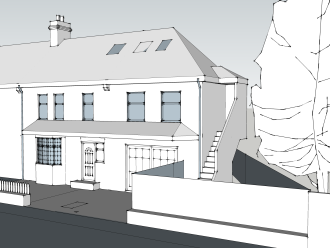house divided into 2 apartments in Leatherhead, Surrey


Floor plans, elevations and supporting document were prepared and submitted for this 5 bedroom family home in Leatherhead, Surrey.
Proposing its subdivision into a 3 bedroom family home and a new one bedroom apartment over the existing garage.
As part of the application this computer generated model was created to clearly illustrate the design proposal.
Together with a supporting document explaining the arguments for the suitability of the proposal.